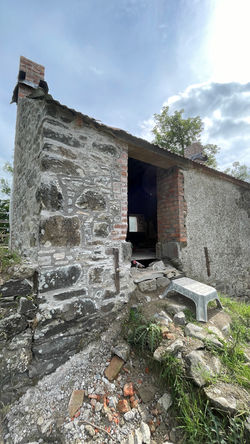COTTAGE - NORTH WALL
The upper floor was accessed by a non-descript earth ramp. As we were making out way around the ground floor, pointing the very washed out walls, and assessing the condition of the internal side of the wall behind the ramp, we thought the stonework hidden behind the ramp would be particularly bad (spoiler: it wasn't as bas as other areas). The decision was made to dig the ramp up, address the wall behind and, as the ground is a little higher here, put in a French drain to keep posture away from the wall. While doing so, we discovered that the "ramp" was actually a somewhat collapsing stair. We decided to keep the access away from the wall, creating a "bridge", under which we'll be able to conceal the bathroom extract. The slab used was from the original "bridges" over the races, now replaced with concrete, and the stair / planter developed somewhat organically, using the stones from the ramp. We didn't really know how it would look until it was complete.
 August 2021 |  March 2023 |  April 2024 |
|---|---|---|
 |  |  July 2024 |
 |  August 2024 |  |
 |  |  |
 September 2024 |  |  |
 October 2024 |  |  |
 November 2024 |  |  |
 |  |  December 2024 |
 |  |  |
 |  May 2025 |  June 2025 |
 |  July 2025 |
